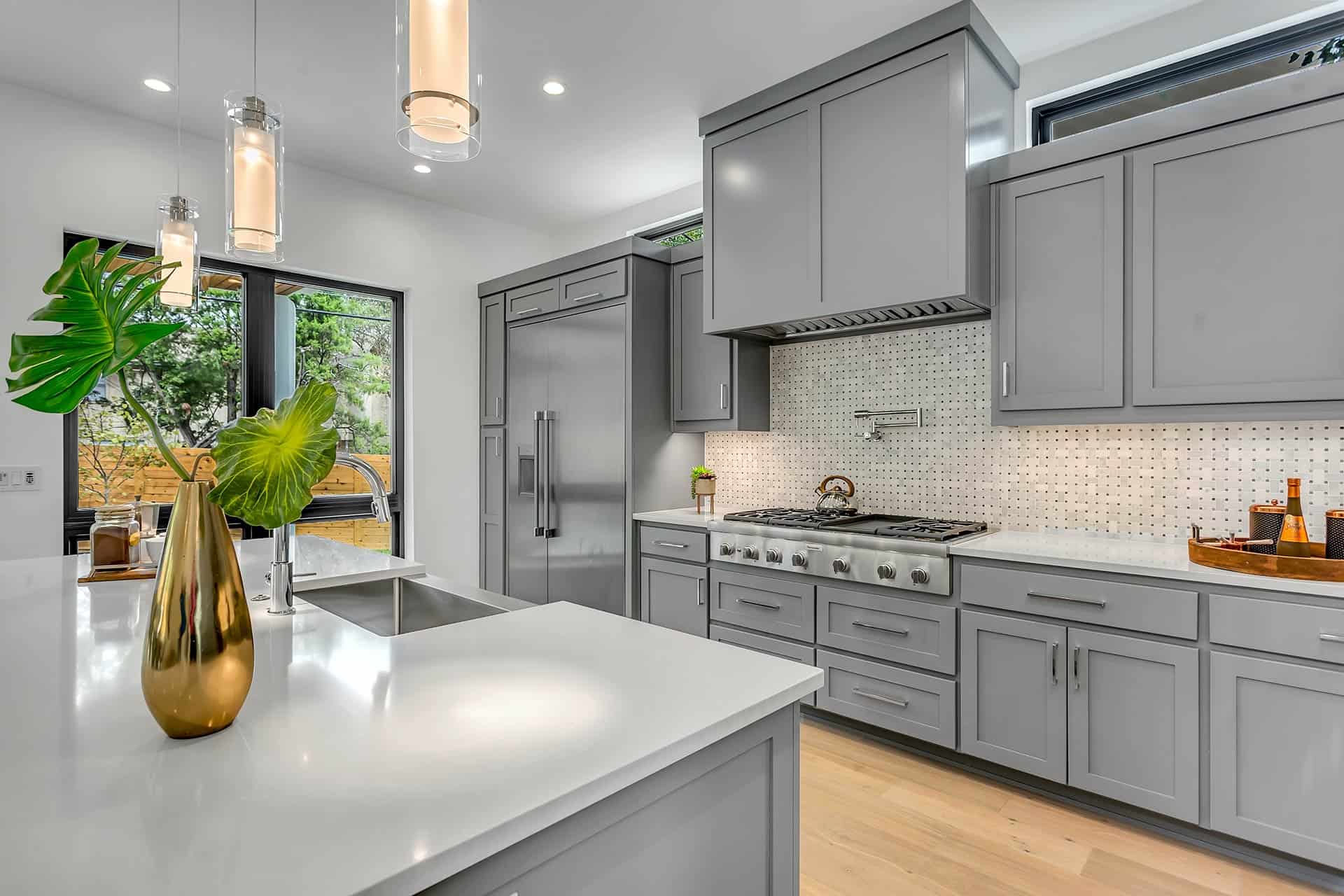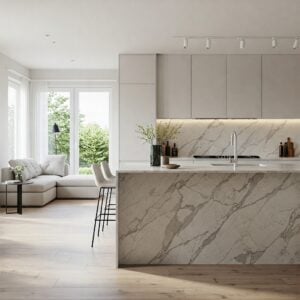The kitchen layout in your home is very important for determining more than just the aesthetics of the space. Kitchens are one area of the home that is bound to see a lot of activity and traffic, so the layout needs to be suitably functional and practical for everyday use.
Whether your kitchen space is compact and small or open and large, there are a number of ways in which the layout can make or break the usability of the space. From the placement of certain features to the height and length of your benchtop, there’s certainly a lot to consider. In this article, we’ll help you understand the basics of kitchen design layouts and provide some ideas to help inspire you.
Understanding the Basics of a Kitchen Layout
The Work Triangle
One of the most commonly known principles of a kitchen layout is the ‘Work Triangle’. The theory behind this principle is that there should be a clear, unobstructed and ergonomic space that allows for easy access to the three mainstays of food preparation:
- The stove top
- The sink
- The refrigerator
The space between these three parts forms the kitchen triangle. While by no means a law, this kitchen layout idea serves to ensure easy movement and a foundation from which you can build out the rest of your kitchen design.
Depending on how well you wish to conform to the Work Triangle, there are certain other considerations to take into account, such as ensuring there are no appliances or cabinets that intersect the ‘legs’ of the Triangle, and ensuring that each side of the Triangle does not exceed 2.7 metres. While the motivation behind the triangle is important, at the end of the day you need to go with what works for you.
Kitchen Zones
Another way to approach your kitchen design layout is to focus on the different zones of the kitchen.
In this instance, a zone refers to a specific space which is dedicated to completing a particular kitchen-based task. For example, the sink may be primarily dedicated to washing up dishes etc. Your benchtop is designed for food chopping and mixing.
This important point here is to focus on each particular zone to ensure that there is sufficient space and working area to complete the relevant task. Additionally, you’ll want the appliances and cabinetry related to that task to be close at hand. For example, your bin should be close to the space where you’ll be chopping vegetables.
Every zone needs to work and function in a way that complements you and your family. Working from zone to zone to ensure each aspect of the kitchen is optimised is a handy and systematic way to go without getting too overwhelmed.
Space Planning
Planning how to use the space in your kitchen is certainly a balancing act but it’s an integral part of the kitchen layout design. If your kitchen is compact and tight you might be tempted by maximising your storage with cabinets and cupboards, but this will impact your ability to incorporate a kitchen island or certain layouts (more on this soon).
Your kitchen layout needs breathing space not just from a visual point of view but also practically speaking. Think about who will be accessing the space and when? What will you be doing and is there enough room to move around while you’re busy prepping and cleaning?
Ideally, keeping a minimum of 1 metre space between walls or cabinets is ideal while anything more than 3 metres is likely to be an under-utilisation of space. Of course, there are no hard and fast rules and you’ll need to think about what works for you and your home.
Kitchen Layout Ideas
Single Wall
A one-wall kitchen is a simple layout design and can be used to great effect with vertical storage and cabinetry. Of course, the Work Triangle may not be possible, but there’s still no reason why consideration can’t be put into the layout of your oven, fridge and sink to ensure intuitive movement when you’re busy hustling up and down. Tip: think bright tiling or natural stone to help brighten and add visual space to the area, such as Blue Roma Quartzite.
Island Kitchen
If your kitchen is open plan, an island offers a practical and large work surface. Without boxing in your kitchen layout, a beautiful island can be practical and visually pleasing. Whether you incorporate other features, such as a sink or bar fridge, into your kitchen island is really up to you. Remember to consider where your other zones are located, however, to ensure that the island adds to the natural flow of movement and traffic in the kitchen.
There are plenty of choices for benchtop materials, including the hardy yet still stunning marble natural stone. Check out our Concordia Marble and New York Marble for classic yet stunning kitchen benchtop options.
Galley Style
The Galley Kitchen refers to two rows of cabinetry facing each other; think of it like a mirror-image of the single walled kitchen. This economical kitchen design layout allows you to make the most of the space for storage and appliances while having slightly more flexibility with regards to where everything can go. One tip for making the most of each centimetre of space while still ensuring ease-of-movement is to have all of the work areas on the one side with all of the storage and other appliances on the other.
The Letter-shaped Kitchens
Among the many kitchen layout options you have, especially if building a kitchen from scratch, are the ‘letter shapes’. Each of these layout ideas come with their own pros and cons, so it’s worth thinking about what sort of size space you want and how you plan on using your kitchen.
L-shape kitchen – This layout offers enormous flexibility in how you set up your Work Triangle and zones. Plus, the creation of a corner offers unique storage opportunities as well as the extended kitchen bench which can be used for meal preparation or a breakfast bar!
U-shape kitchen – This kitchen layout is wonderful for large and open-spaced kitchens that require plenty of storage for many appliances. You can pack as much utility as you want into the three sides without affecting the Work Triangle in the middle.
G-shape kitchen – This layout offers much of the space of the U-shaped kitchen but with some highly practical extra benchtop space. While you may sacrifice some of the openness, you’ll find plenty of food preparation space to help you get meals ready to go. Plus, the extra cabinetry will absolutely not go amiss!
Let’s Talk More Kitchen Layout Ideas Today
If you’re still unsure about which kitchen layout is right for you, or you know what you’re looking for and are ready to find stunning natural stone slabs to incorporate, make sure to reach out to our team here at Euro Marble today to discuss all things kitchen layouts!





