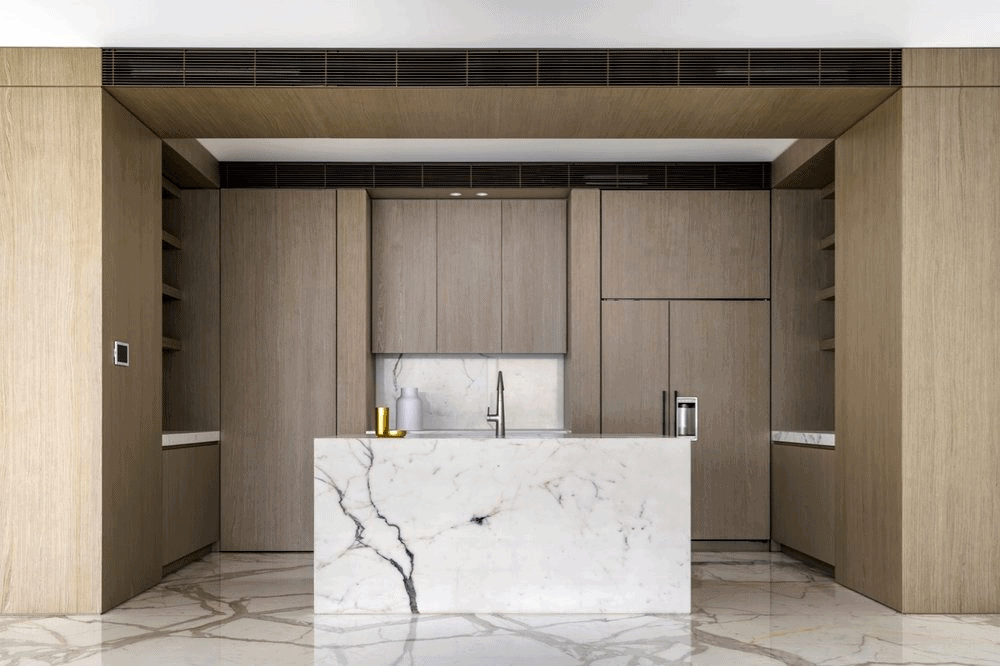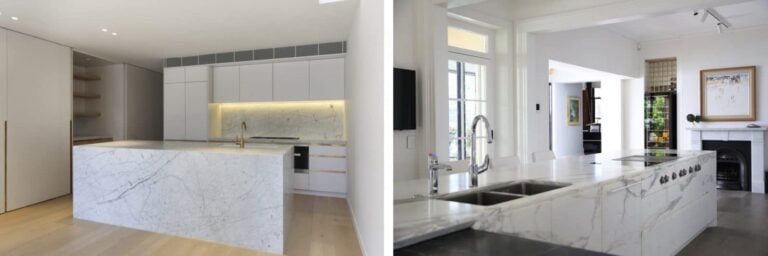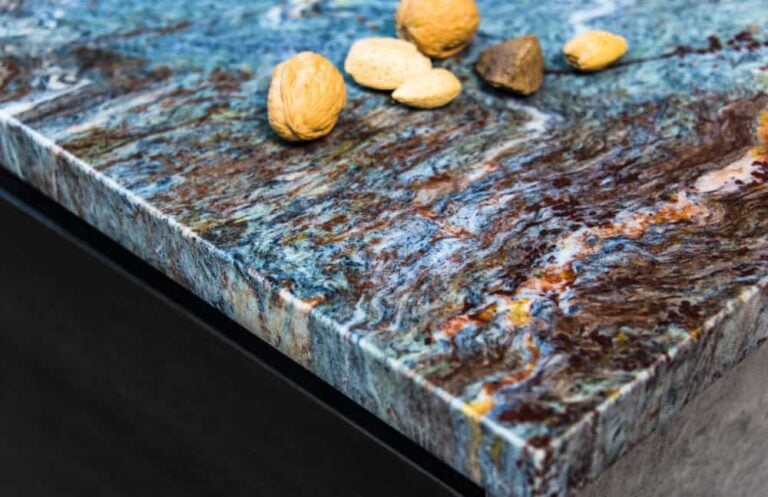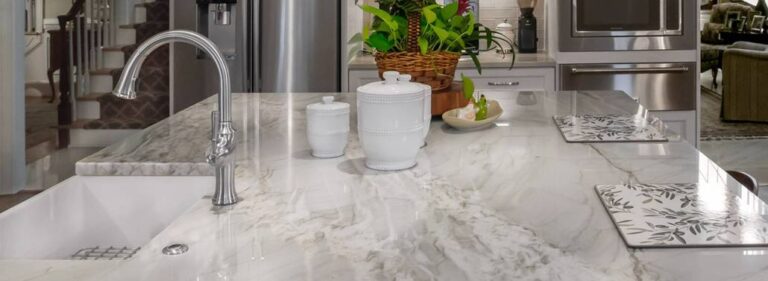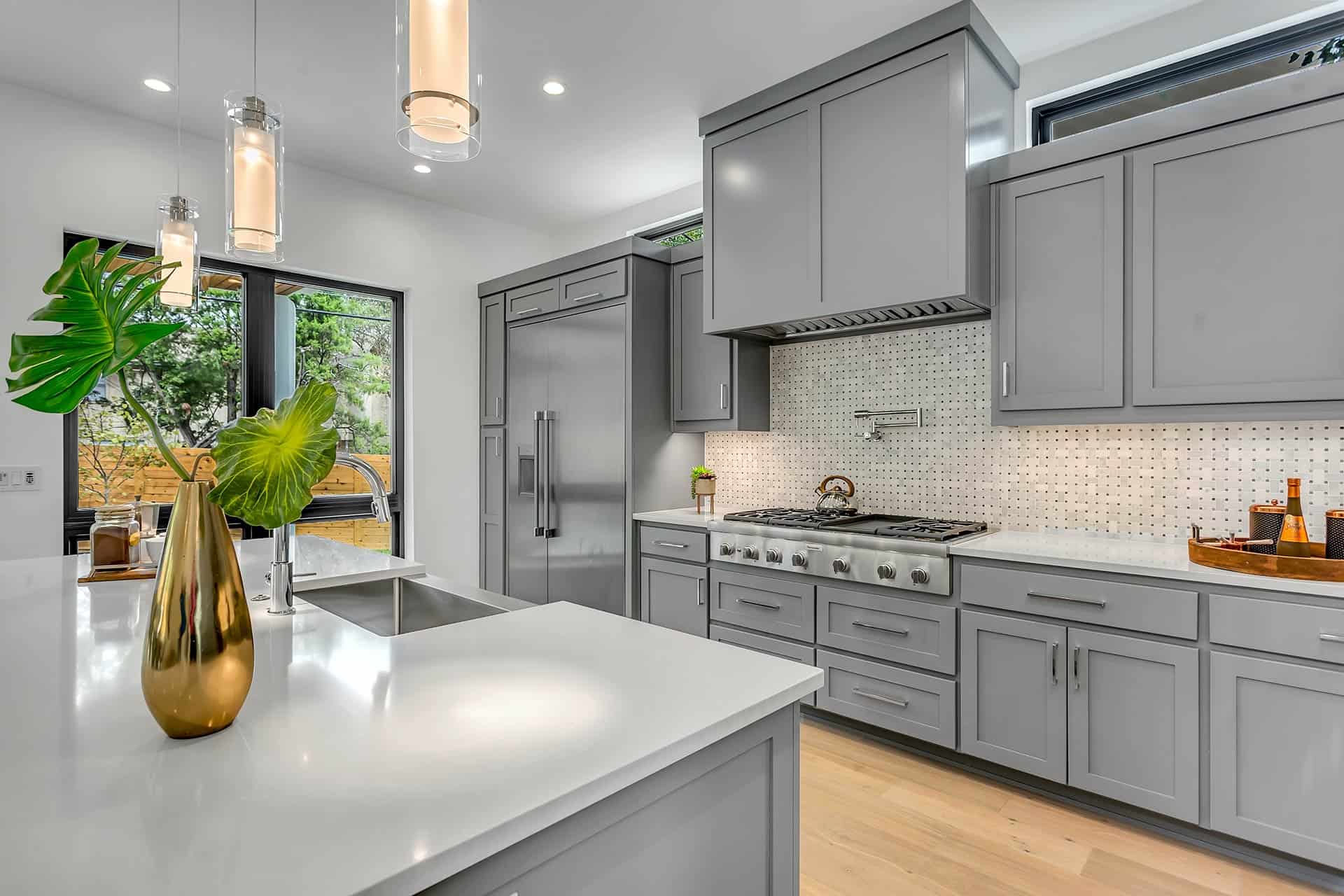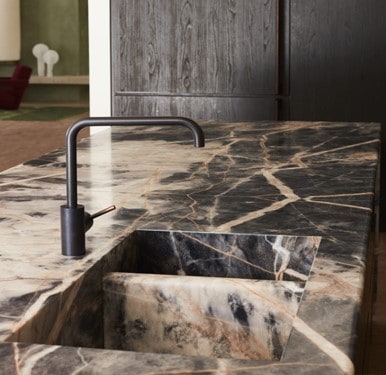How to Clean Tile Grout Naturally
Kitchen Layouts: A Complete Guide
The kitchen layout in your home is very important for determining more than just the aesthetics of the space. Kitchens are one area of the home that is bound to see a lot of activity and traffic, so the layout needs to be suitably functional and practical for everyday use.
Whether your kitchen space is compact and small or open and large, there are a number of ways in which the layout can make or break the usability of the space. From the placement of certain features to the height and length of your benchtop, there’s certainly a lot to consider. In this article, we’ll help you understand the basics of kitchen design layouts and provide some ideas to help inspire you.
Understanding the Basics of a Kitchen Layout
The Work Triangle
One of the most commonly known principles of a kitchen layout is the ‘Work Triangle’. The theory behind this principle is that there should be a clear, unobstructed and ergonomic space that allows for easy access to the three mainstays of food preparation:
- The stove top
- The sink
- The refrigerator
The space between these three parts forms the kitchen triangle. While by no means a law, this kitchen layout idea serves to ensure easy movement and a foundation from which you can build out the rest of your kitchen design.
Depending on how well you wish to conform to the Work Triangle, there are certain other considerations to take into account, such as ensuring there are no appliances or cabinets that intersect the ‘legs’ of the Triangle, and ensuring that each side of the Triangle does not exceed 2.7 metres. While the motivation behind the triangle is important, at the end of the day you need to go with what works for you.
Kitchen Zones
Another way to approach your kitchen design layout is to focus on the different zones of the kitchen.
In this instance, a zone refers to a specific space which is dedicated to completing a particular kitchen-based task. For example, the sink may be primarily dedicated to washing up dishes etc. Your benchtop is designed for food chopping and mixing.
This important point here is to focus on each particular zone to ensure that there is sufficient space and working area to complete the relevant task. Additionally, you’ll want the appliances and cabinetry related to that task to be close at hand. For example, your bin should be close to the space where you’ll be chopping vegetables.
Every zone needs to work and function in a way that complements you and your family. Working from zone to zone to ensure each aspect of the kitchen is optimised is a handy and systematic way to go without getting too overwhelmed.
Space Planning
Planning how to use the space in your kitchen is certainly a balancing act but it’s an integral part of the kitchen layout design. If your kitchen is compact and tight you might be tempted by maximising your storage with cabinets and cupboards, but this will impact your ability to incorporate a kitchen island or certain layouts (more on this soon).
Your kitchen layout needs breathing space not just from a visual point of view but also practically speaking. Think about who will be accessing the space and when? What will you be doing and is there enough room to move around while you’re busy prepping and cleaning?
Ideally, keeping a minimum of 1 metre space between walls or cabinets is ideal while anything more than 3 metres is likely to be an under-utilisation of space. Of course, there are no hard and fast rules and you’ll need to think about what works for you and your home.
Kitchen Layout Ideas
Single Wall
A one-wall kitchen is a simple layout design and can be used to great effect with vertical storage and cabinetry. Of course, the Work Triangle may not be possible, but there’s still no reason why consideration can’t be put into the layout of your oven, fridge and sink to ensure intuitive movement when you’re busy hustling up and down. Tip: think bright tiling or natural stone to help brighten and add visual space to the area, such as Blue Roma Quartzite.
Island Kitchen
If your kitchen is open plan, an island offers a practical and large work surface. Without boxing in your kitchen layout, a beautiful island can be practical and visually pleasing. Whether you incorporate other features, such as a sink or bar fridge, into your kitchen island is really up to you. Remember to consider where your other zones are located, however, to ensure that the island adds to the natural flow of movement and traffic in the kitchen.
There are plenty of choices for benchtop materials, including the hardy yet still stunning marble natural stone. Check out our Concordia Marble and New York Marble for classic yet stunning kitchen benchtop options.
Galley Style
The Galley Kitchen refers to two rows of cabinetry facing each other; think of it like a mirror-image of the single walled kitchen. This economical kitchen design layout allows you to make the most of the space for storage and appliances while having slightly more flexibility with regards to where everything can go. One tip for making the most of each centimetre of space while still ensuring ease-of-movement is to have all of the work areas on the one side with all of the storage and other appliances on the other.
The Letter-shaped Kitchens
Among the many kitchen layout options you have, especially if building a kitchen from scratch, are the ‘letter shapes’. Each of these layout ideas come with their own pros and cons, so it’s worth thinking about what sort of size space you want and how you plan on using your kitchen.
L-shape kitchen – This layout offers enormous flexibility in how you set up your Work Triangle and zones. Plus, the creation of a corner offers unique storage opportunities as well as the extended kitchen bench which can be used for meal preparation or a breakfast bar!
U-shape kitchen – This kitchen layout is wonderful for large and open-spaced kitchens that require plenty of storage for many appliances. You can pack as much utility as you want into the three sides without affecting the Work Triangle in the middle.
G-shape kitchen – This layout offers much of the space of the U-shaped kitchen but with some highly practical extra benchtop space. While you may sacrifice some of the openness, you’ll find plenty of food preparation space to help you get meals ready to go. Plus, the extra cabinetry will absolutely not go amiss!
Let’s Talk More Kitchen Layout Ideas Today
If you’re still unsure about which kitchen layout is right for you, or you know what you’re looking for and are ready to find stunning natural stone slabs to incorporate, make sure to reach out to our team here at Euro Marble today to discuss all things kitchen layouts!
Choosing Kitchen Sinks & Tapware For Your Kitchen
When it comes to designing your kitchen, you’ve probably given a lot of thought to the larger aspects of the space such as the countertop and layout. However, taking the time and expending the effort to choose the right kitchen sinks and tapware for your kitchen is just as important.
Your sink and tap are some of the most frequently used parts of the kitchen but there’s a lot more to these humble features than just their utility. Despite being understated, choosing the right material and design that complements the overall aesthetic of your kitchen and home can really go a long way to bringing your interior design together.
To help you, we’ll run through the basics in kitchen sinks and tapware.
Flush mount vs undermount sink – the types of kitchen sinks available
Inset sink
If you’re operating on a budget and are happy to go with the simplest and most commonly used option, an inset sink is ideal. Affordable, practical and durable, the standard inset sink is set into the countertop. The tapware can be mounted to the sink itself or to an adjoining surface. There are a variety of sink rim designs to choose from, including bevel edges or raised rims, depending on your personal preference.
Undermount sink
The undermount sink is similar to the inset sink in many ways but is tucked further under the surface of the benchtop. This gives the entire look a cleaner, minimalist and more streamlined aesthetic, if that’s your preference. There are practical elements as well to the undermount sink as you can more easily wipe liquid or spills into the bowl, but other considerations such as drainage and the likelihood of chipping are also important to think about.
Flush mount sink
There is some confusion when comparing flush mount sinks vs undermount sinks. In essence, the undermount sink is placed into the countertop with an opening cut out from it. The flush mount, on the other hand, does not get installed into a cut hole but directly onto the top of the counter surface. This allows for a sleeker look but does make replacing the countertop sometime in the future more complicated. Flush mount sinks are also generally more expensive to purchase and when it comes to installation due to the complexity.
Material Options for Sinks
Sinks, basins and vanities are available in a variety of materials, each with their pros and cons.
Enamel
Enamel-finished sinks are quite easy to clean and maintain which makes them practical and provide a variety of options of finishes. However, they can be heavy and require additional reinforced cabinetry, plus the enamel can be worn away over time.
Stainless steel
A stainless steel sink offers many practical benefits. It’s hygienic, durable and among the cheaper of options. Apart from the metallic aesthetic of stainless steel, some sinks can be prone to making a lot of noise with running water and low quality steel can become scratched with usage.
Composite material
Composite materials are often made from a mixture of quartz, natural stone and resin. There are many reasons to choose a composite stone: from its durability to its stain resistant nature, but boiling water and water marks can be an issue.
Brushed brass
A brushed brass sink can look fantastic in a number of rustically themed or country-styled kitchens and homes. Durable and easy to maintain, brushed brass is practical but it does come at a higher price point than other types of sinks.
Natural stone
Natural stone is a popular and luxurious-looking option for sinks. There are a variety of options of natural stone available, such as granite, quartzite, travertine, onyx, and marble. There’s also plenty of aesthetic variety with colours and shading ranging from bluey-caramel with the Azul Macubas and light grey Tundra limestone to the pale pink and intricately veined Cristallo Rosa quartzite, and everything in between!
What to Consider with Tapware
The best kitchen tapware for your kitchen will depend a lot on your particular stylistic preferences, the overall aesthetic of your bathroom and the general layout of your sink.
Matching your kitchen sinks
The first thing to consider with your tapware is what will match your sinks. While bought separately, there is often wide enough choice available that you can find taps to match just about any sink. Consider both the design, colour, shape and size when you’re looking to match the sink with the tapware.
Choose your style
Do you prefer a single lever mixer that will sit in the middle of your sink? Do you want a tap that sits to the right or left? Does it need to accommodate a soap dispenser of some description? Take the time to consider how you plan on using the tap and how the style being considered will complement your activity in and around the sink.
Height and size
Apart from needing a tap that can be installed physically and is compatible with your sink, taps, faucets and spouts come in all heights and sizes. There is no size that suits everyone’s ergonomics or preferences. So take the time to think about the functionality of any tap in consideration.
Look around the sink
Due to the fact that every kitchen is different and the layout and cabinetry are different, make sure to think about the area surrounding your sink as well. Low hanging cabinets, electrical appliances and a variety of other factors can help you determine what type of tap is right for you.
Explore Stone Kitchen Sinks and Tapware at Euro Marble
Euro Marble is a leading supplier of the highest quality of natural stone in Australia. If you’re considering different types of kitchen sinks and accompanying tapware, make sure to come into our showroom or contact us today to find out just how gorgeous and practical a natural stone sink can be for you!

