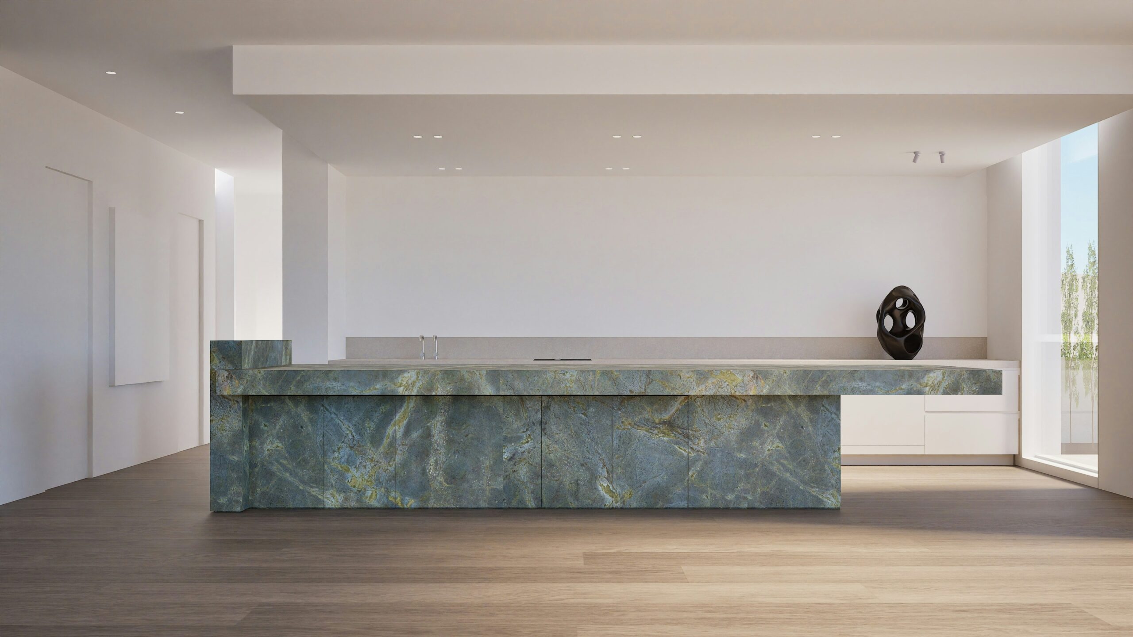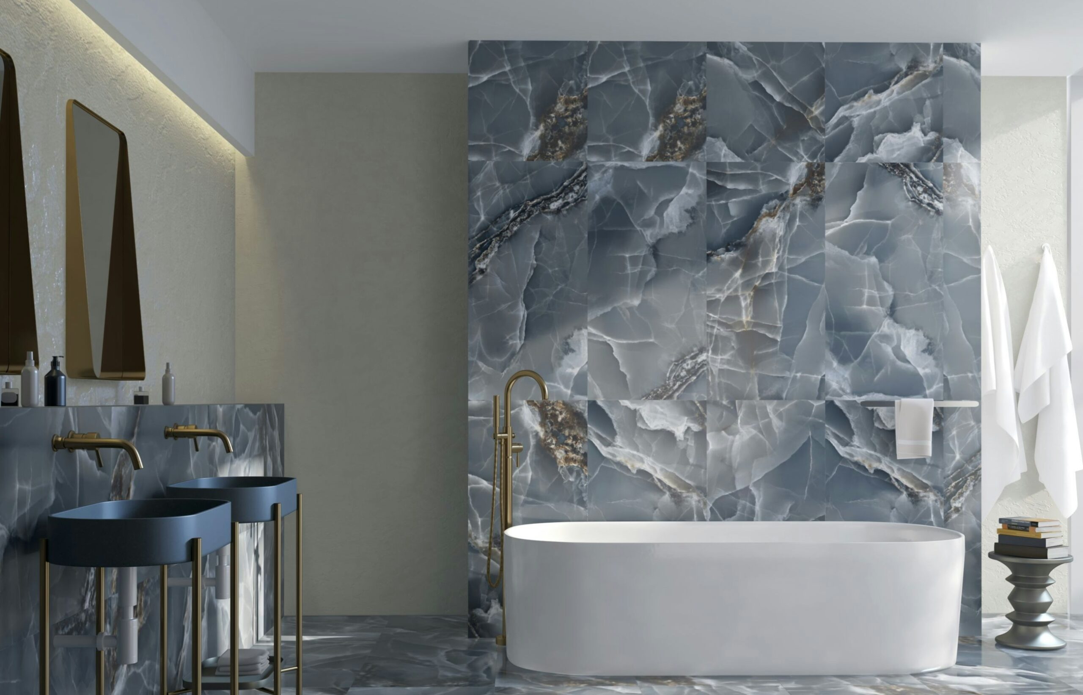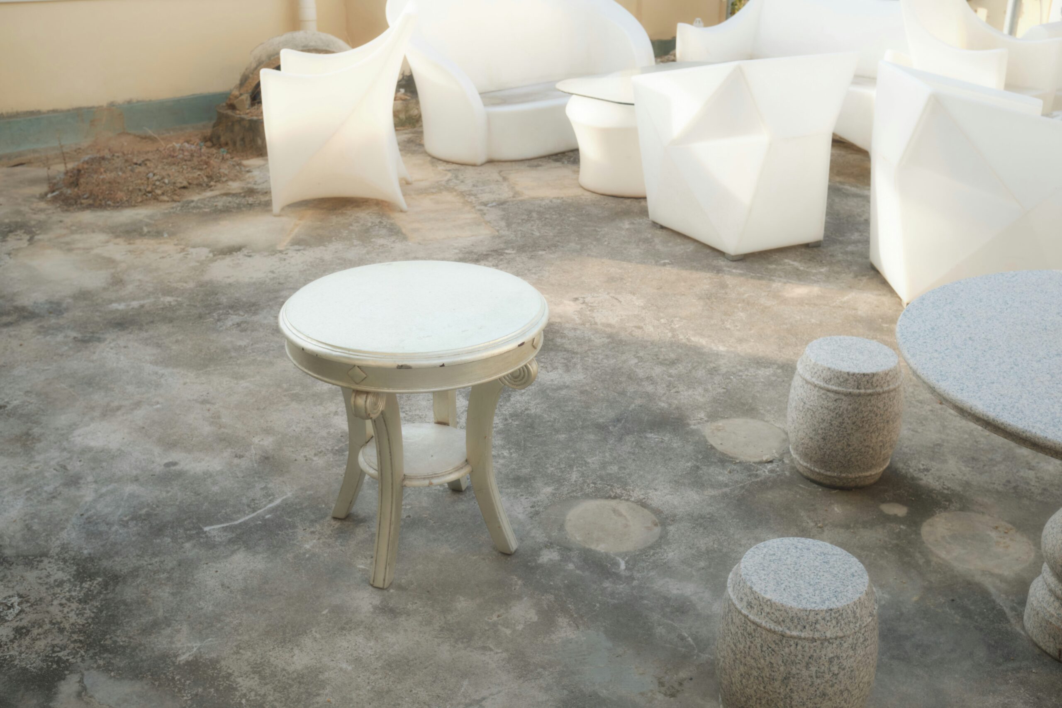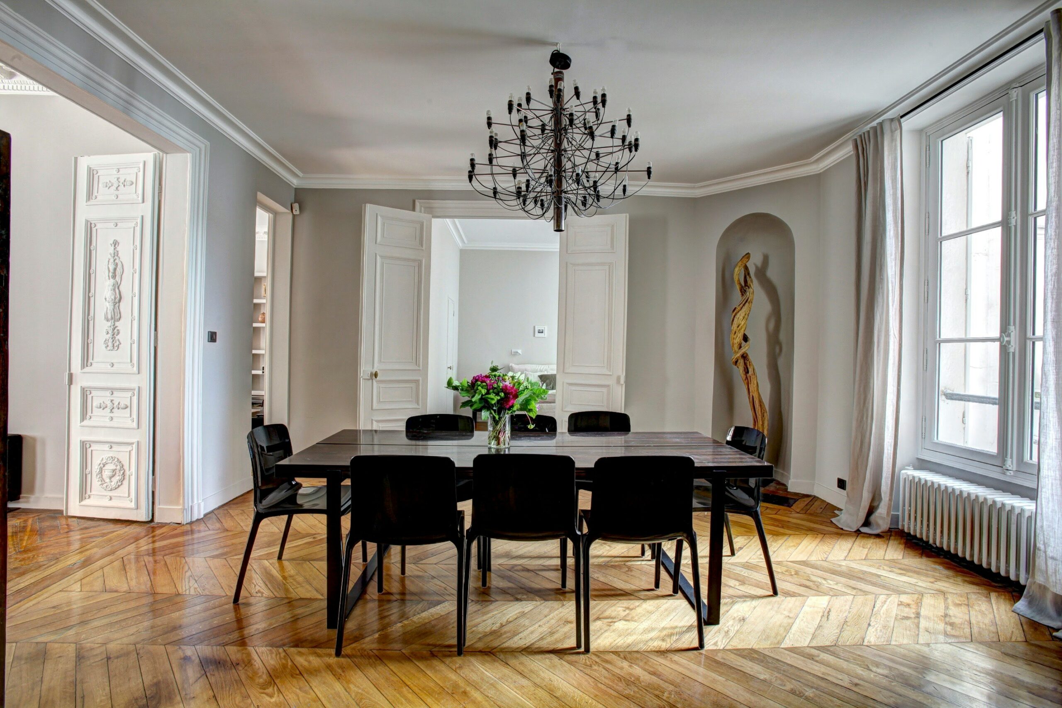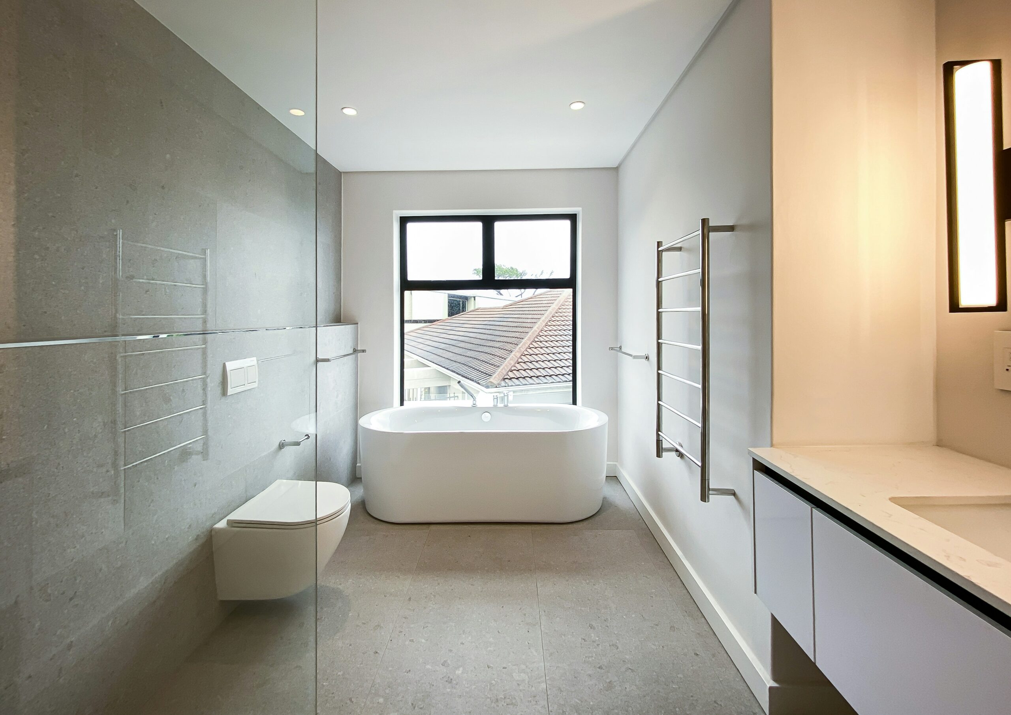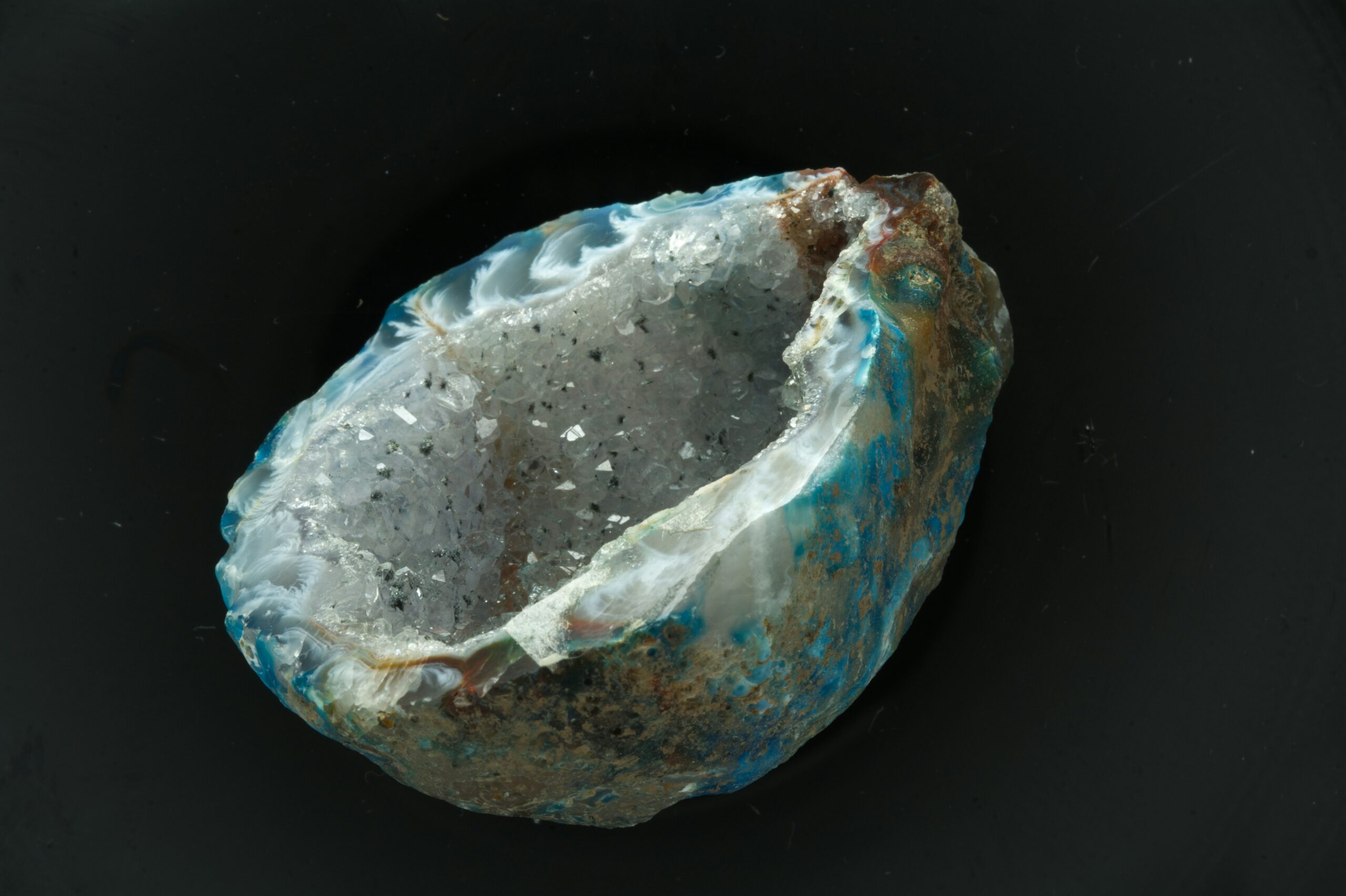European stone is renowned for its timeless elegance and enduring visual appeal. European stone and marble have long been used in construction and design and continue to be popular today.
If you love the idea of incorporating natural stone in your home, but are not quite sure how, you’re in the right place. In this article, we’ll introduce you to European stone, marble and design ideas so you can bring to life the home of your dreams.
What is European Stone?
The term European stone simply means any natural stone sourced from quarries across Europe. There are multiple types of stone, including but not limited to marble, limestone, travertine and granite. While they all offer the durability and hardiness typical of stone, each comes with its own qualities, patterns, colours and styles.
Some of the most well known quarries are located in Italy, Spain, Greece and France. The meticulous extraction and processing techniques, combined with the rich geological history of the quarries themselves, produce stones that are visually stunning. Combine that with their resiliency, and it’s not hard to understand why construction and design industries have favoured European stone and marble for centuries.
What Makes it so Unique?
European stone and marble, in particular, are unique natural materials to be used in construction and design. The distinctive quality and aesthetic characteristics make stone from Europe notable even compared to other stones quarried in different countries.
Overtime, European stone has become associated with luxury, opulence and even royalty. This has contributed to its popularity and enhanced its symbolic value.
Additionally, the many quarries across Europe and the many different types of stone available means there are a wide variety of options to cater to widely varying and diverse design preferences.
European Stone Design Ideas
So, how can you incorporate this amazing material into your home?
1. Marble in the kitchen
The kitchen is an area of the house that needs to be highly functional and practically designed. But there’s still plenty of potential to add a sense of luxury and sophistication, and with European marble that’s easy to do.
The elegant veining of marble adds visual complexity whilst maintaining a refined subtlety in sharding and patterns to keep the interior design of the kitchen balanced and calming.
2. Travertine in the bathroom
Stone in your bathroom is a fantastic way of infusing natural warmth and practicality in one of the most often used rooms of the house. Travertine in particular is exceptionally well suited to be used in bathroom walls and flooring. Robust in its hardiness and aesthetically pleasing to a fault, you can opt for top-to-toe travertine or contain it to the floor or a single feature wall.
3. Granite outdoor kitchens
Outdoor kitchens are very popular at the moment and offer a great utilisation of a backyard or courtyard to entertain the family or friends. Granite countertops for your outdoor kitchen offer a heat and scratch resistant material to withstand your cooking and activity whilst also coming in a range of shades and colours to suit any aesthetic.
Uniquely, granite also offers a complex visual component thanks to the granular makeup of the stone. It looks natural yet spectacular when incorporated in an outdoor kitchen.
4. Limestone fireplaces
Fireplaces are excellent opportunities to incorporate European stone in a home and limestone is one of the best materials for just such an application. The subtle beauty of this Earthy stone offers a beautiful focal point for the living room and exudes immense amounts of warmth and elegance.
5. Entryway floors
Welcoming guests into your home with a grand entryway of European stone and marble flooring will be a treat for everyone. There are plenty of styles and a range of differing intricate patterns to choose from so you can find the perfect slab to suit your preferences and match the rest of the house.
6. Garden paths
European stone pavers are a hassle-free way of creating a charming garden path. Even the natural, weathered look perfectly suits the rustic charm of many an outdoor landscape. Practical, durable and stunning, there are many ways of using stone to create walking paths in your backyard and garden.
7. Sculpture Art
Most of our inspiring ideas so far have focused on structural features of the home. But European stone and marble can be used, valued and appreciated as a piece of art in and of itself. A marble sculpture or a granite statue can suit both interior spaces and outdoor spaces. Timeless, stunning and highly reflective of your personality, they make for a fantastic addition to any home.
8. Bathroom or kitchen backsplash
The humble backsplash offers some disproportionately sized design opportunities. A patterned European stone backsplash either in the kitchen or bathroom can subtly elevate the space with more visual interest and aesthetic depth.
9. Staircases
Humble staircases can be brought to luxurious life with European stone. There are plenty of colours and styles, not to mention types of stone, so finding the perfect visual aesthetic to suit the rest of your home is easy. Stone staircases aren’t just easy to maintain, durable to foot traffic and gorgeous to look at, they’re also effective in turning a highly practical feature of the home into a work of art.

